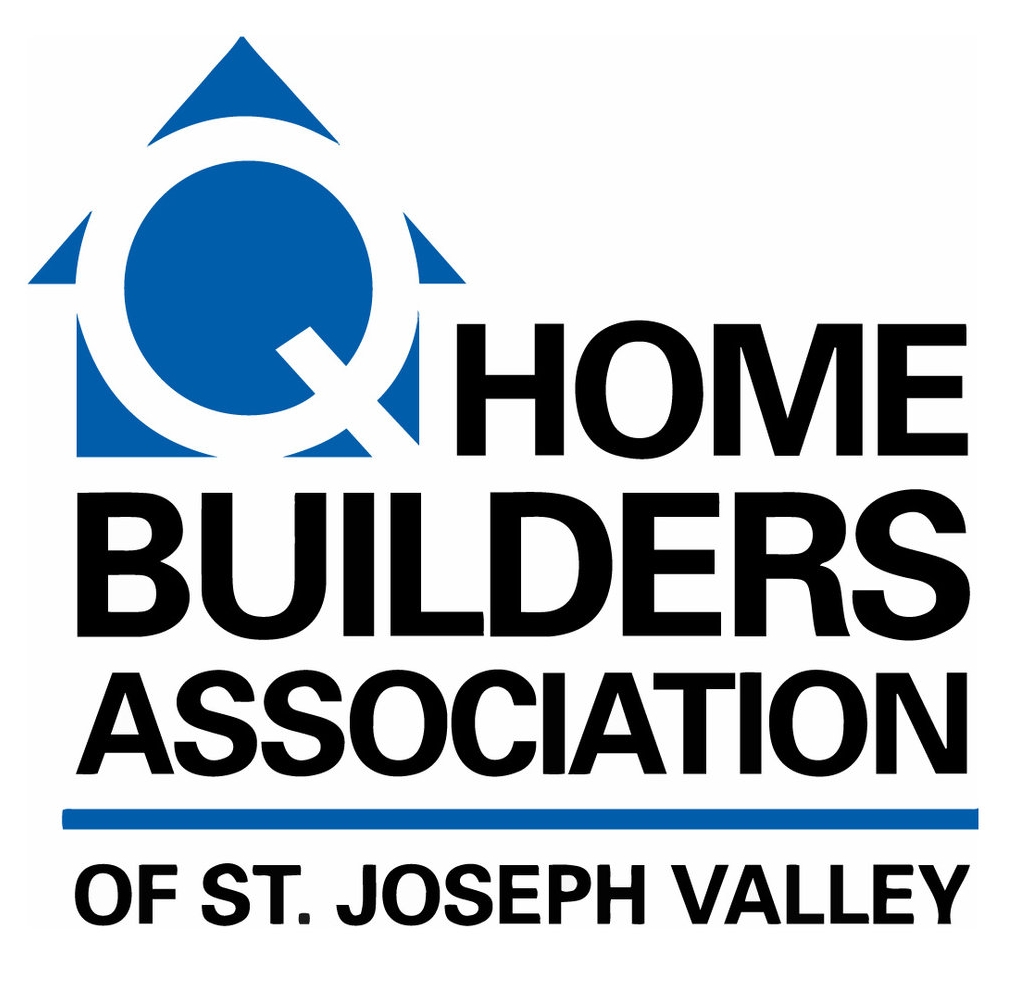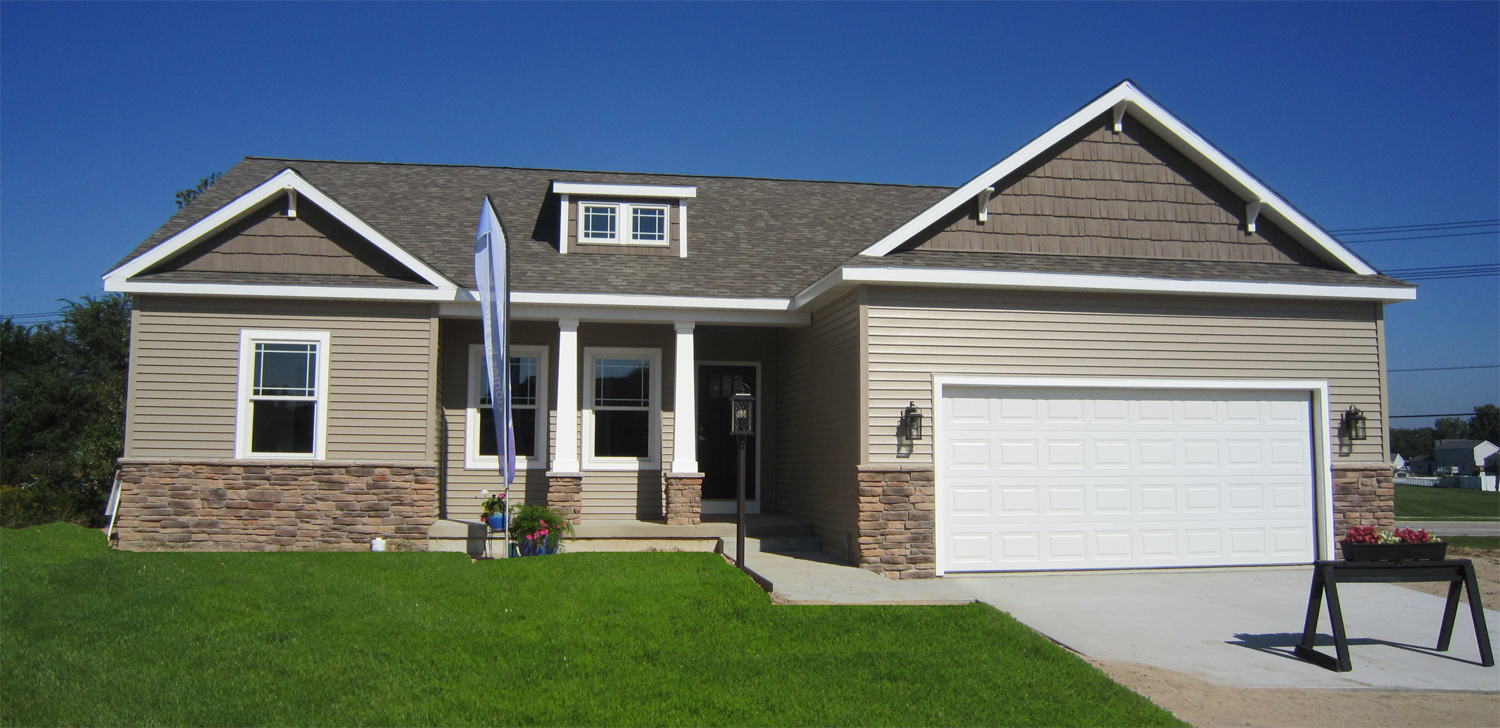Devine Homes by Miller, LLC
1416 Peachtree Lane
Mishawaka, IN 46545
(574)309-1819
DevineHomesbyMiller.com
Builder: Brian Miller
Location #8 on your Fall Showcase Map
This New Villa home is “The Lauren” floor plan. Located within the Mishawaka School District, this smartly designed open concept ranch features 3 bedrooms and 2 full bathrooms. With 9 foot walls, transom windows, and a vaulted ceiling, the family room is spacious and inviting. It opens to the kitchen, which has granite countertops, white shaker cabinets, and stainless steel appliances. The first floor master suite has a walk-in closet and bath with a double bowl vanity and walk-in tile shower. The exterior features a composite maintenance free deck, irrigation system, and fully sodded yard.
1101 Wellsley Court
mishAwaka, in 46544
-The villas at reverewood-
lot number 19
This home features…
Open concept floor plan
9 foot walls with vault in family room
Daylight basement windows
Craftsmen elevation
Natural light
Ceramic tile in master bath shower
Stainless steel GE Appliance package
Fully landscaped yard with irrigation
-additional info-
Style of Home: Craftsman
Estimated Price: $256,900
Total Square Footage: 1,610
Bedrooms: 3
Bathrooms: 2
-DIRECTIONS TO HOME-
From Toll Road, travel South on Capital Ave.
Turn left (East) on 12th Street
Turn right on Beacon
Turn left on Westborough
Turn right on Wellsley Ct.



